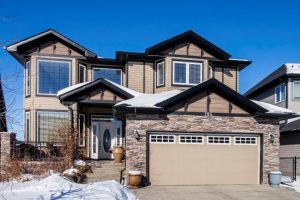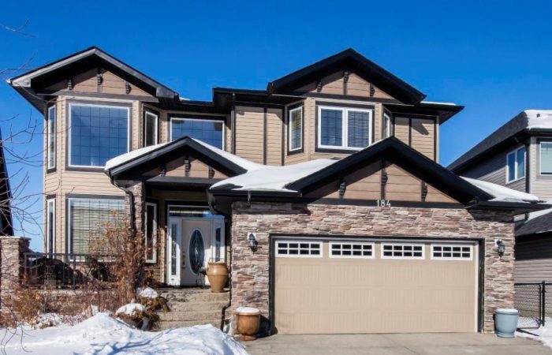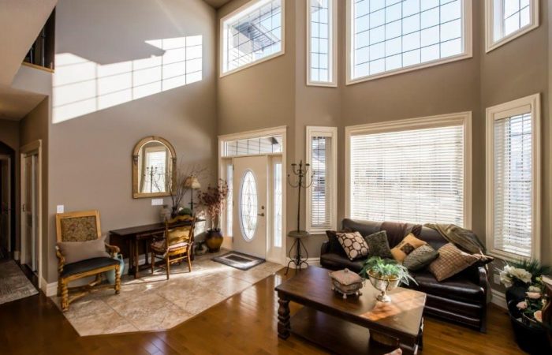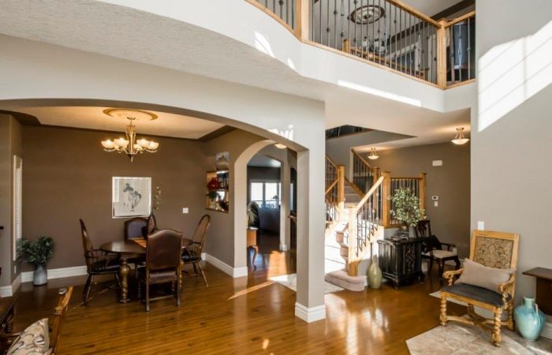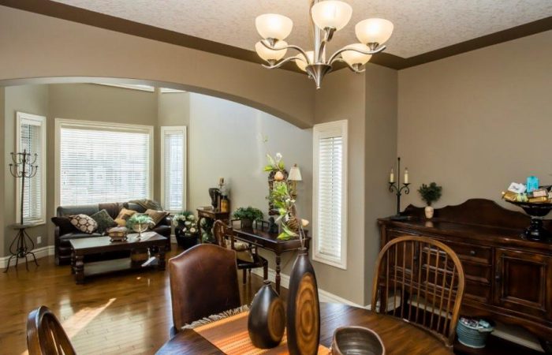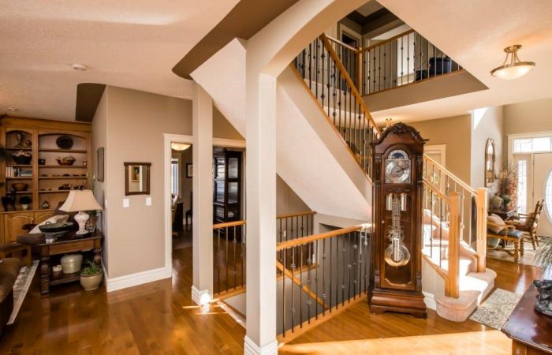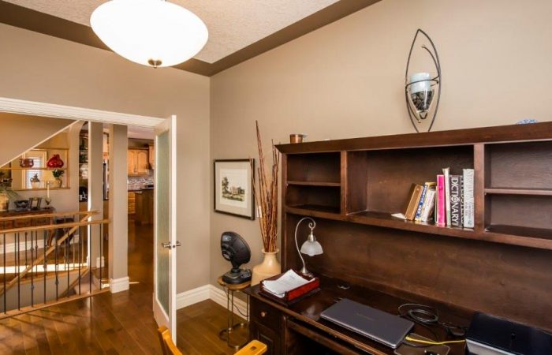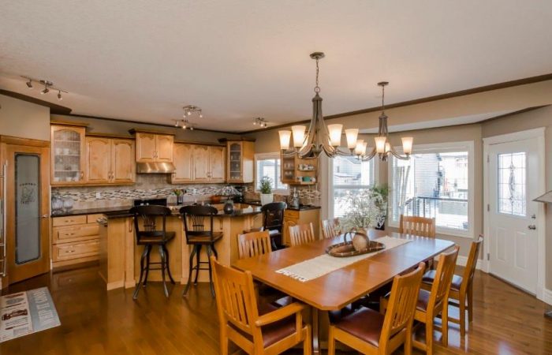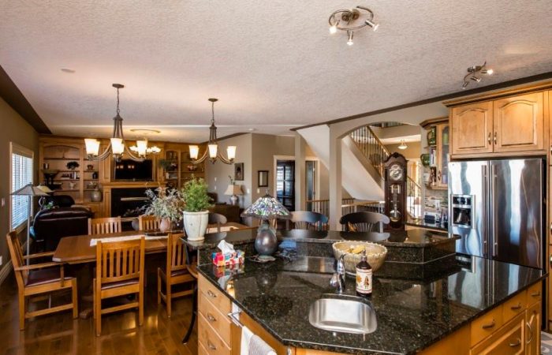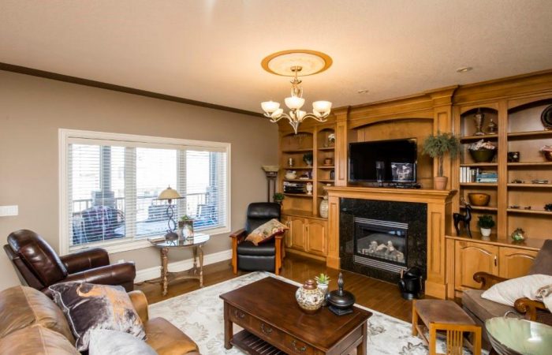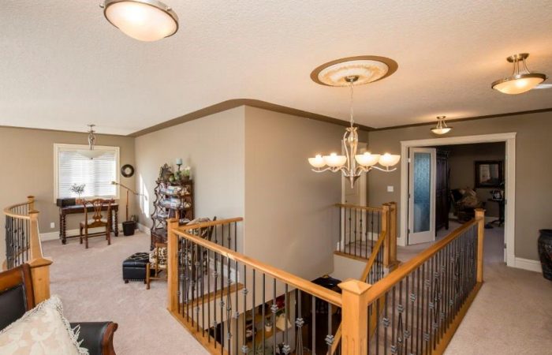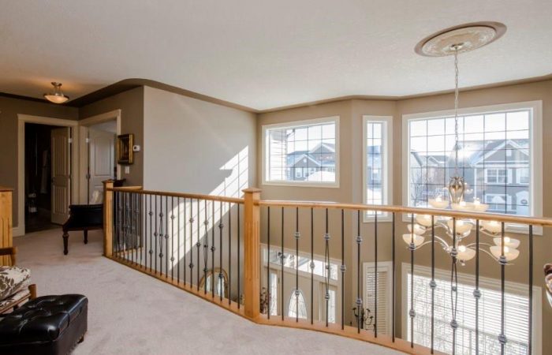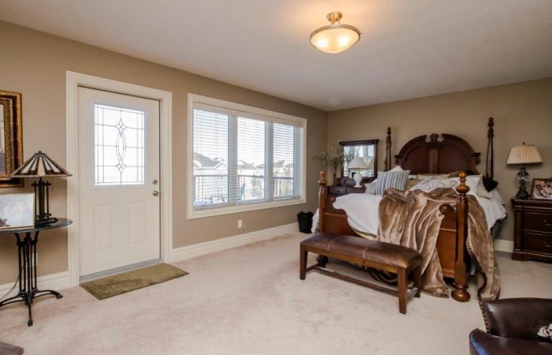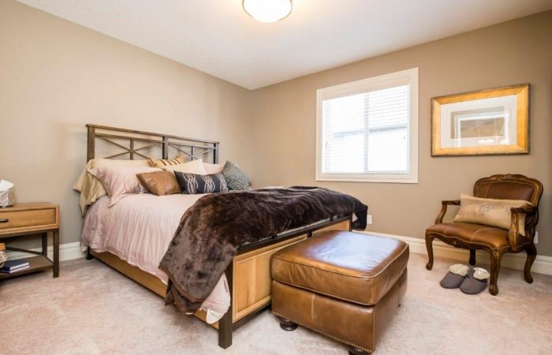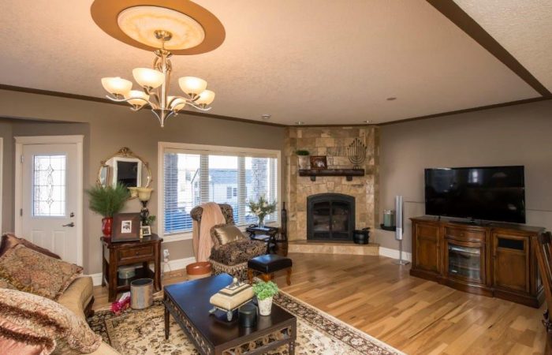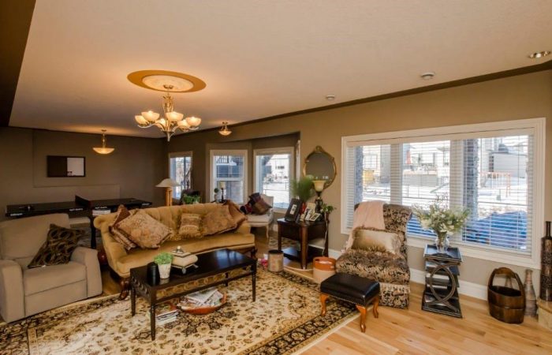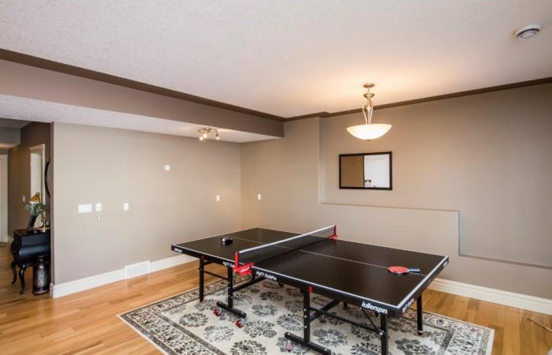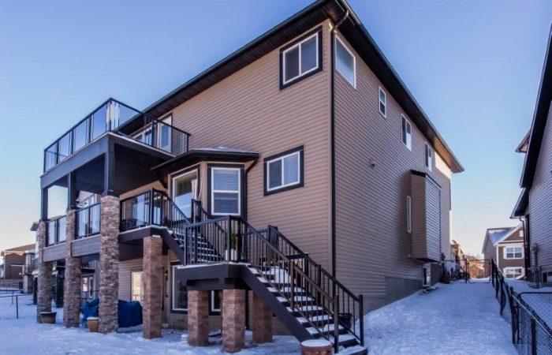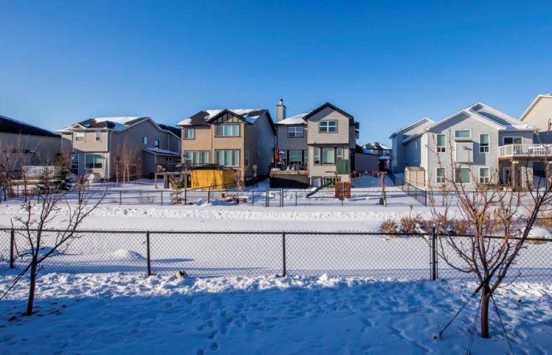Chestermere, Alberta
Details
- $739,000
- Single Family
- Bedrooms: 6
- Bathrooms: 3
- Size: 3,499 Sq Ft.
- Garage Spaces: 2
- Year Built: 2011
This Luxurious home exudes Pride of Ownership, on all 3 levels! Need 4, 5 or even 6 bedrooms plus a main floor den…then this family home is perfect for you! Upon entering you will be impressed with the soaring ceilings and open plan, large principal rooms, custom features, Archways and built ins. Entertain with ease in the high function Kitchen w massive granite island, handy prep sink, abundance of extra cabinets and granite counters. Open to the Cozy family room and big kitchen nook, the soul of the house shines through here! The main floor also offers convenient laundry and mud room with storage. The upper loft area is an ideal 2nd office/bonus room, open to the lower area by custom railings. The Master is ‘Suite’ Retreat with private deck, elegant ensuite, his/hers sinks and cabinets! Total 4 bdrms UP! Fully finished walkout boasts impressive development, huge family area/Fireplace and 2 more bedrooms! Backing onto the small creek and pathway system, its a very desirable location! Large Garage!
