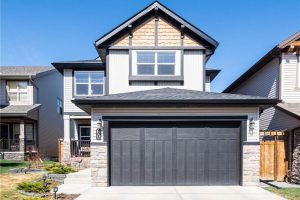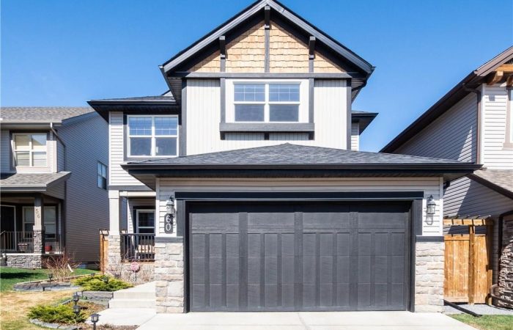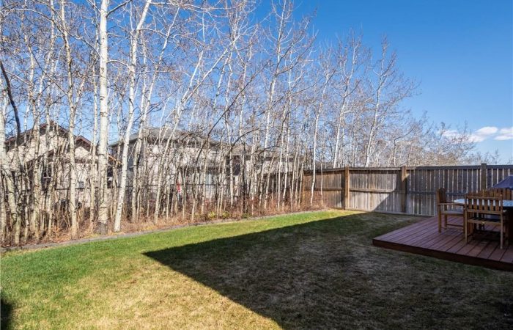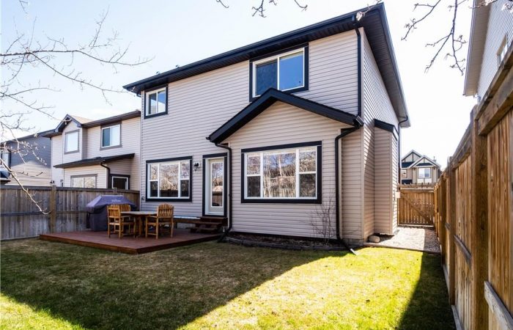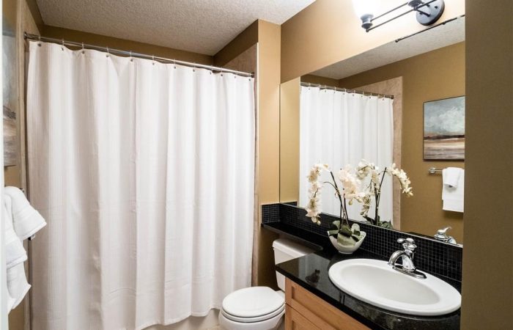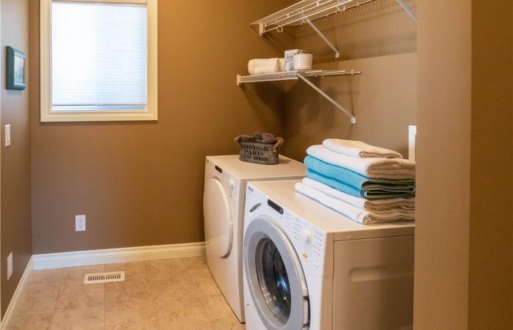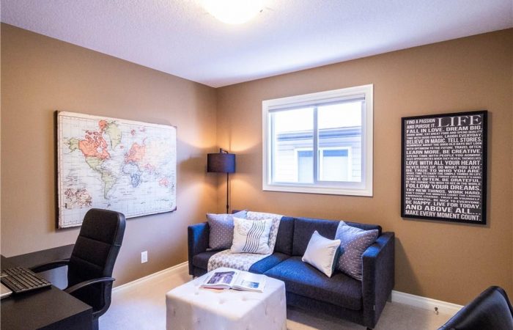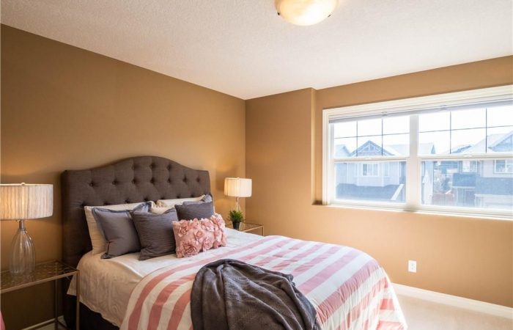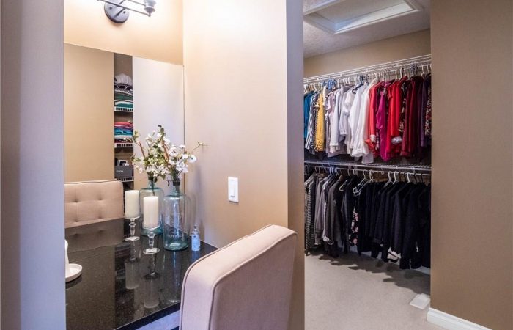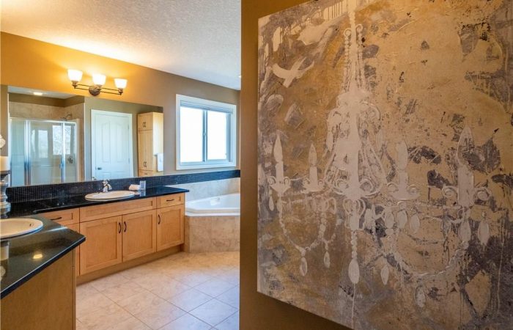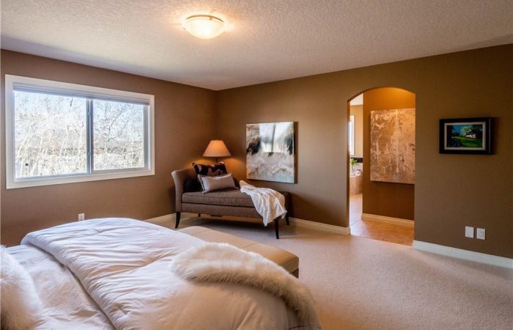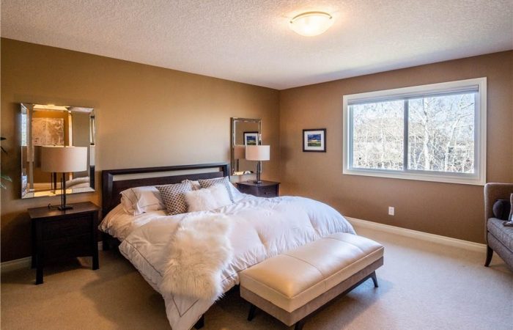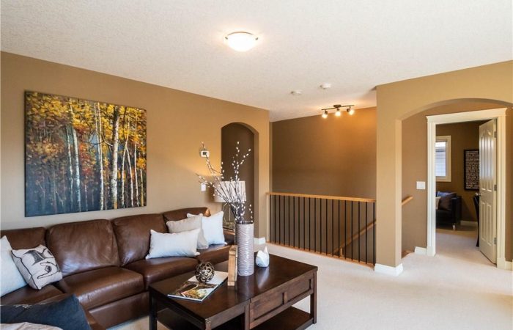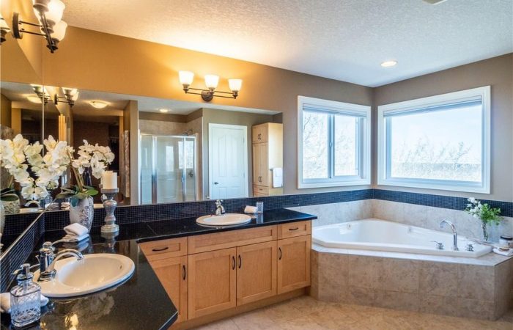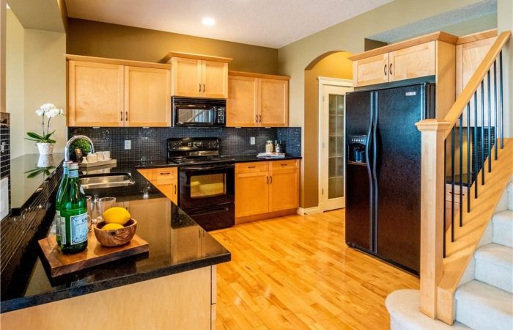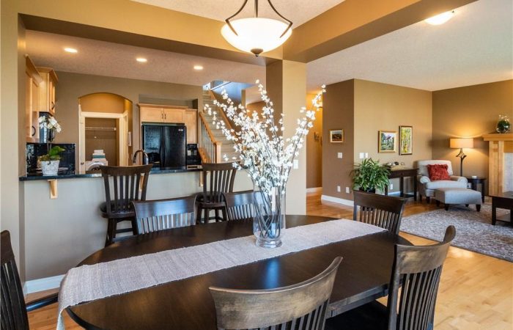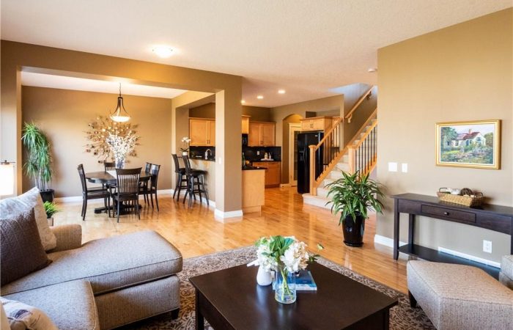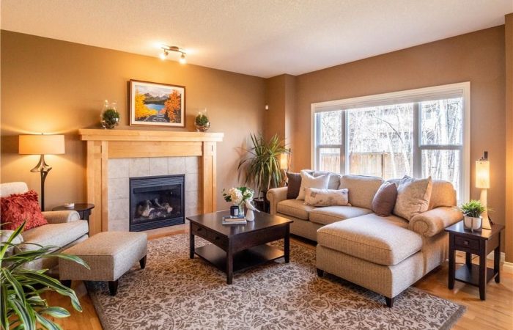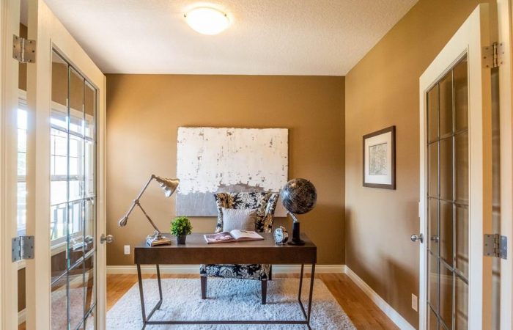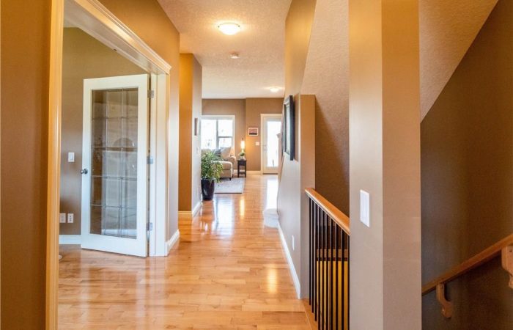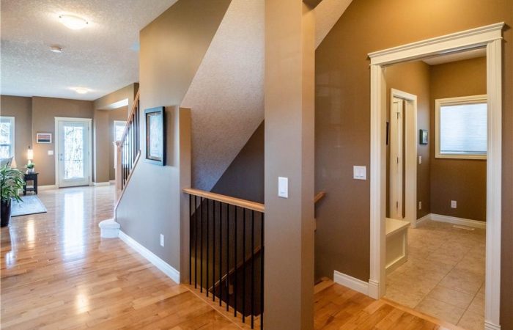Calgary, AB
Details
- $740,000
- Single Family
- Bedrooms: 3
- Bathrooms: 2
- Size: 2,493 Sq Ft.
- Lot Size: 4,703 Sq Ft.
- Garage Spaces: 2
- Year Built: 2006
Pristine SHOWHOME Condition describes this Immaculate home! The spacious layout flows naturally with hardwood throughout the entire main floor, an airy plan with Large principal rooms and 9′ ceilings, freshly painted, plus a front flex room, currently home office. The kitchen was designed for people who love cooking and entertaining at the same time! With a wide eating Bar open to the dining room, double walk through Pantries with endless storage, and stunning granite countertops, it’s a Chefs delight. You’ll love the HUGE sunny Bonus room upstairs for all your Media and Entertainment pleasure. The Master suite is AWE-Mazing, as the size and privacy is perfect for Couples, plus the enormous walk in closet is incredible. Enjoy the sunrise/view from the Spa-Like Ensuite, with soaker tub, separate shower, and convenient his and hers sinks. Basement is undeveloped, 2 furnaces, 9′ ceilings, extra insulation and Egress windows. Backing onto a grove of Aspens, your backyard feels like your in a private forest.
