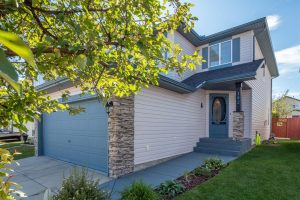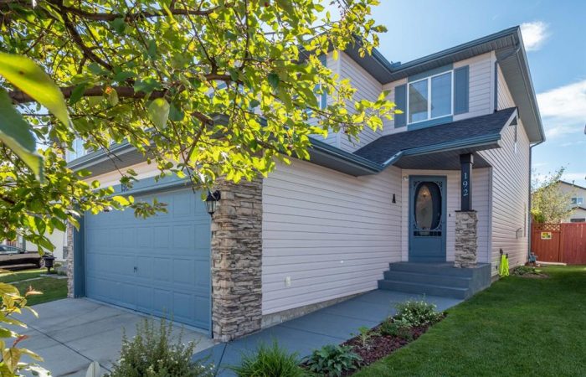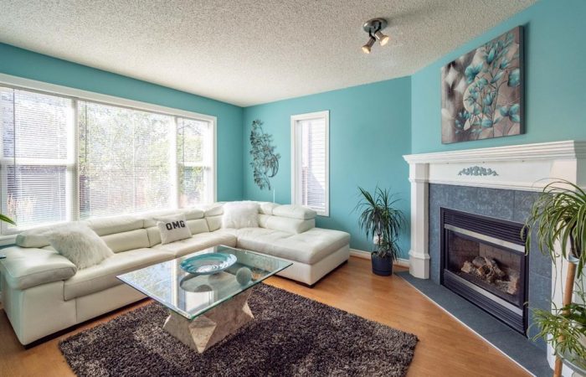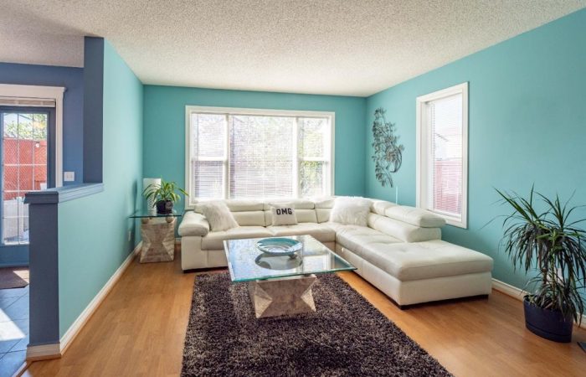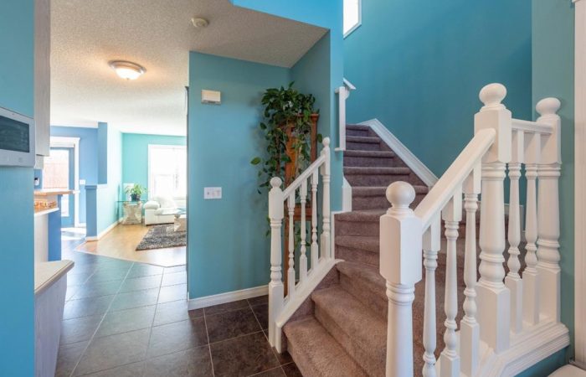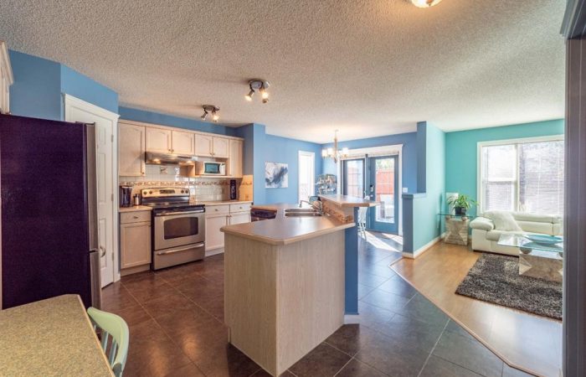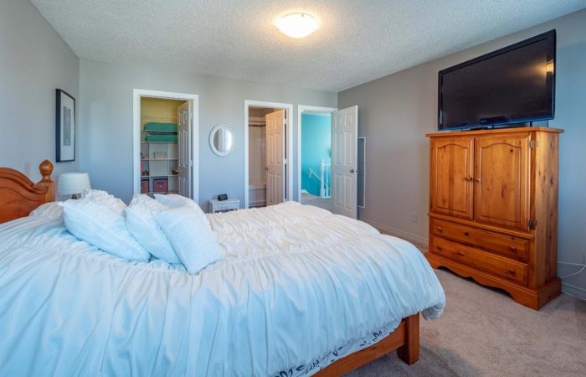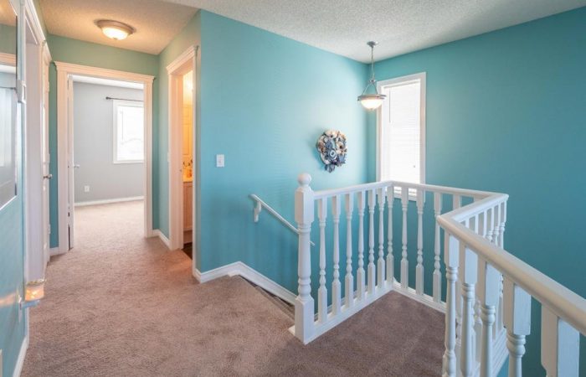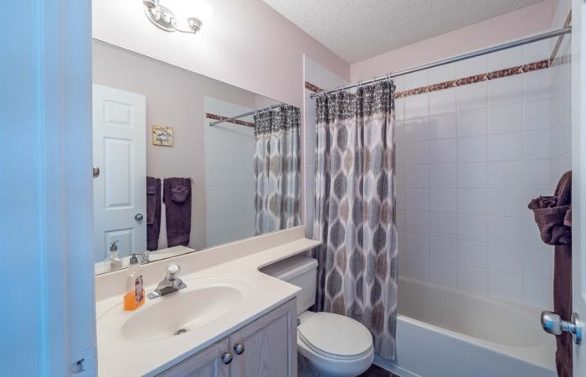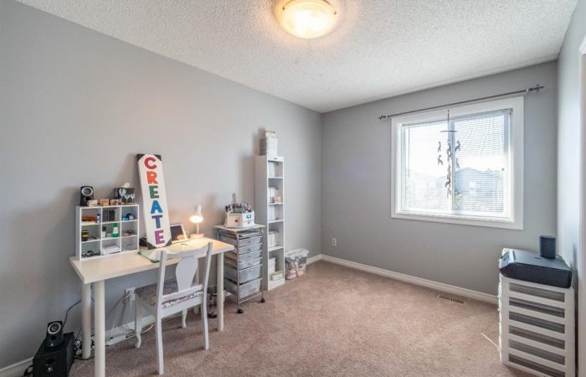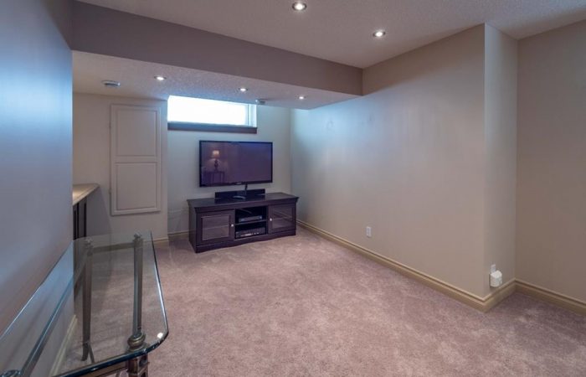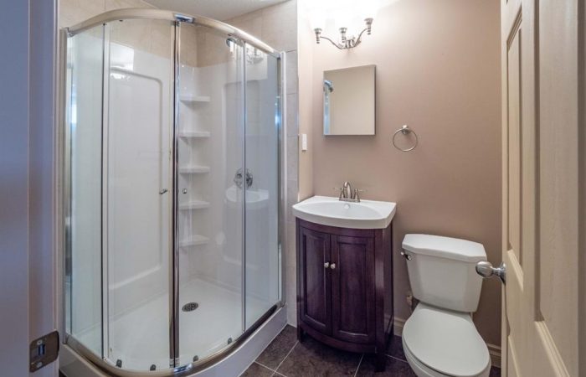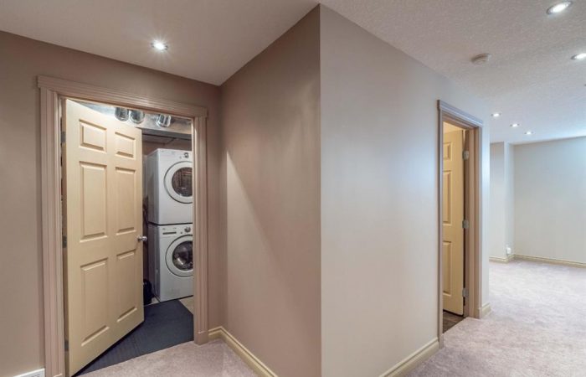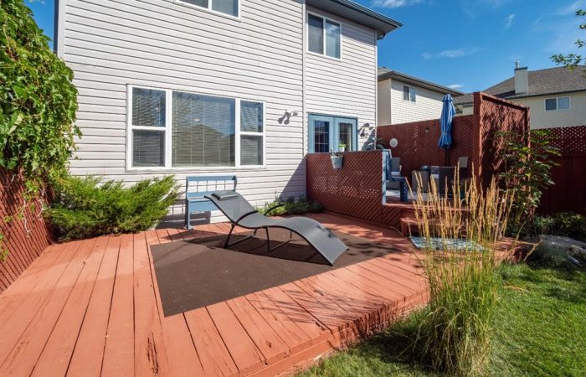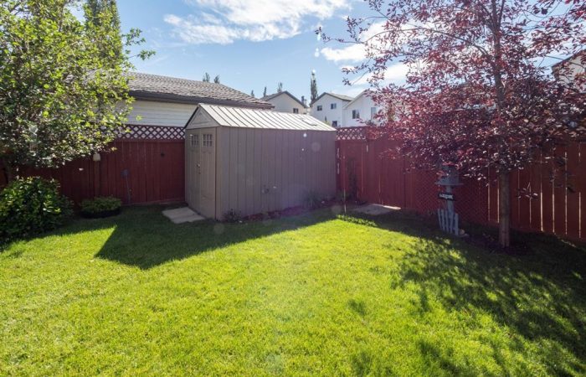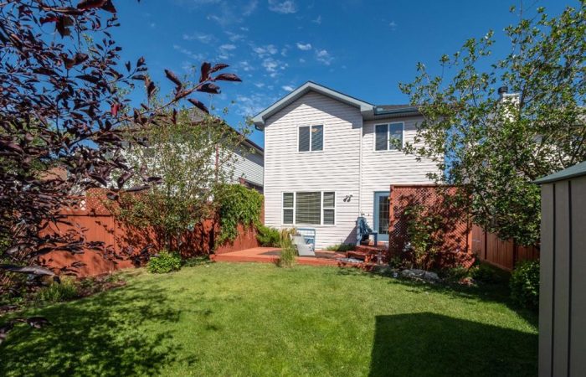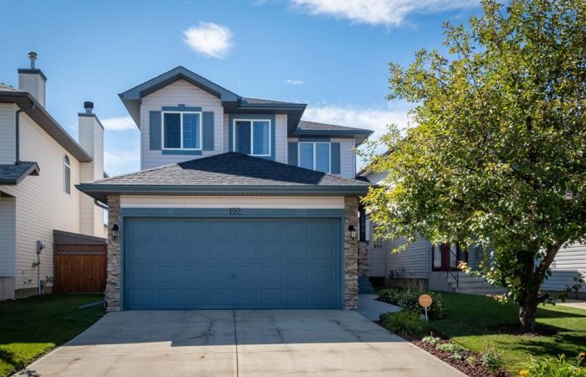Calgary, AB
Details
- $419,800
- Single Family
- Bedrooms: 3
- Bathrooms: 4
- Size: 1,537 Sq Ft.
- Lot Size: 3,692 Sq Ft.
- Year Built: 2000
Prepare to be impressed! This absolutely impeccable home abounds with Pride of Ownership from top to bottom as well as in the beautiful yard! Check out the VR Tour to View Online. The Family friendly plan offers a Professionally Developed basement, 4 bathrooms, 3 bedrooms plus a main floor Flex room/Office/Den. The spacious main level is ideal for a growing family, with the added benefit of the extra room tucked beside the kitchen, useful as an office, homework room, Kitchen prep area etc!
The kitchen has double sinks, newer SS appliances, a good sized island, lots of countertops, pantry and desk area. Open to the designer style Livingroom with Fireplace, it feels like a show home! You’ll love the private ‘Zen like’ Master suite with its own walk in closet and ensuite bathroom. All upper bedrooms have been freshly painted. The lower level family room is bright and sunny with a great place to add a wall for a 4th bedroom if desired. The abundance of ceiling lighting, cozy carpets, 3 piece bathroom and 2 spotless storage areas make for an excellent Teen retreat! Enjoy the Sunny SW private outdoor space, with a 2 tier deck, privacy screens, manicured gardens and mature trees. Many upgrades to the home have been done over the past several years including newer roof shingles, appliances, developed basement, finishings and fresh paint through out. Possession is flexible.
