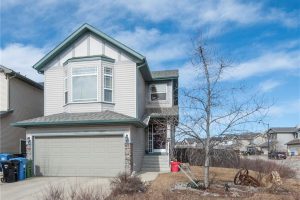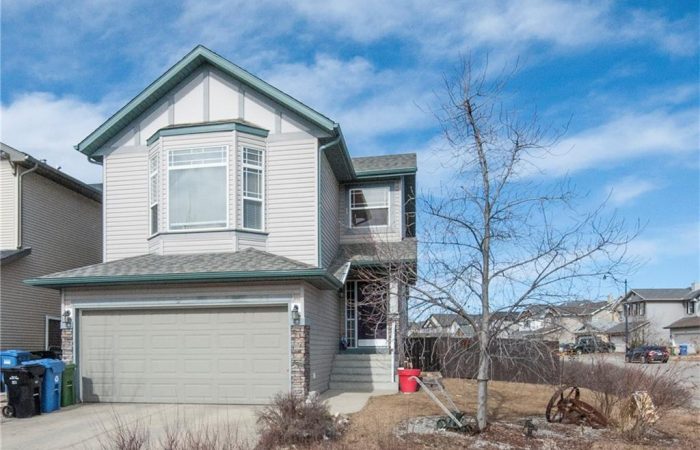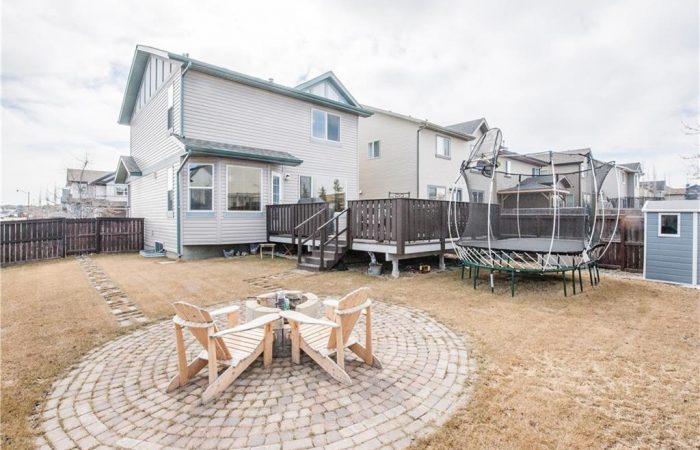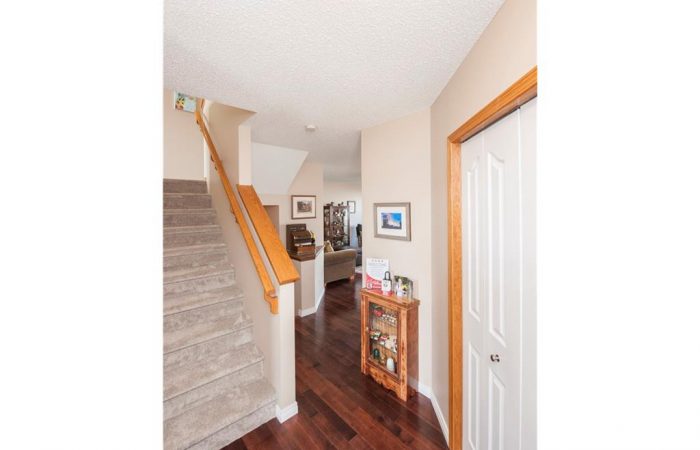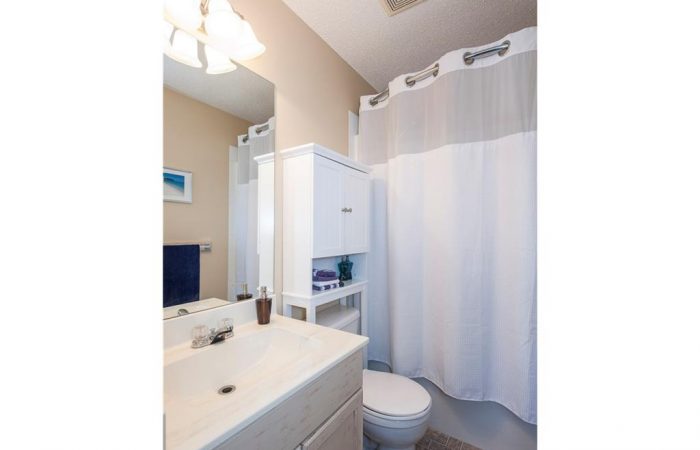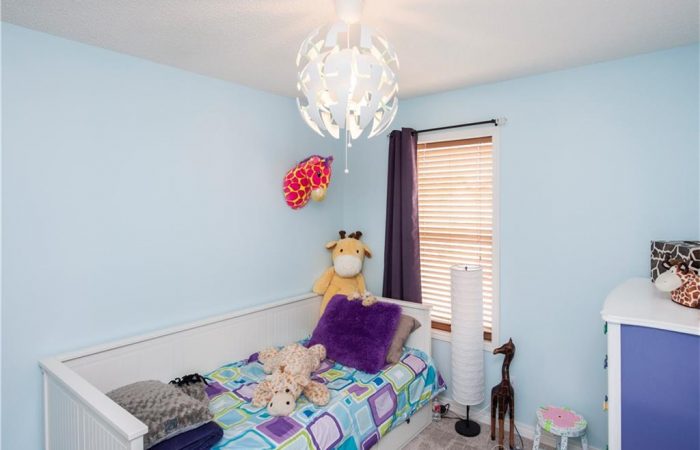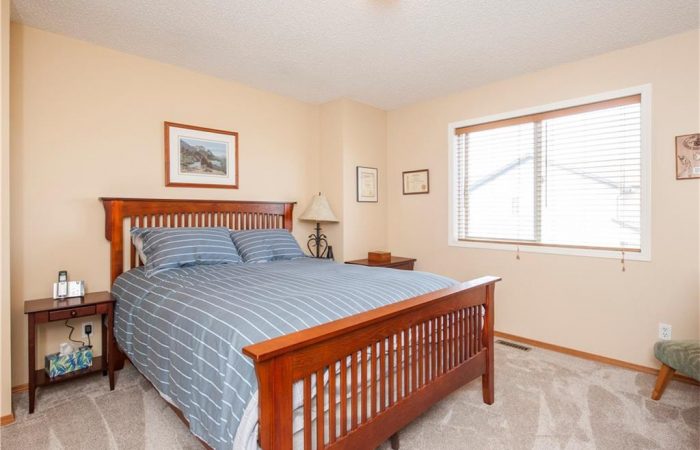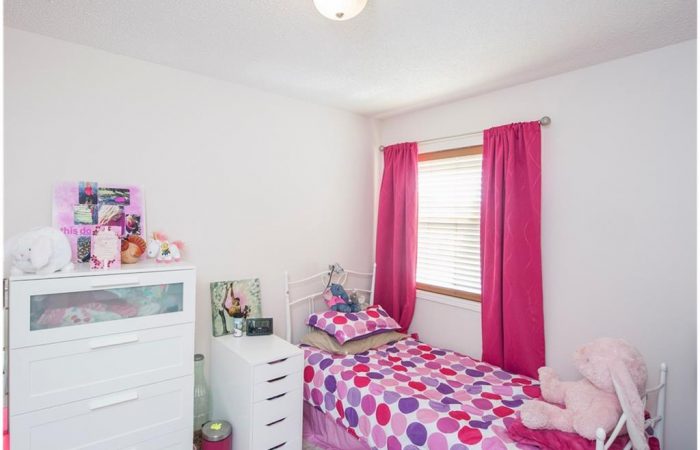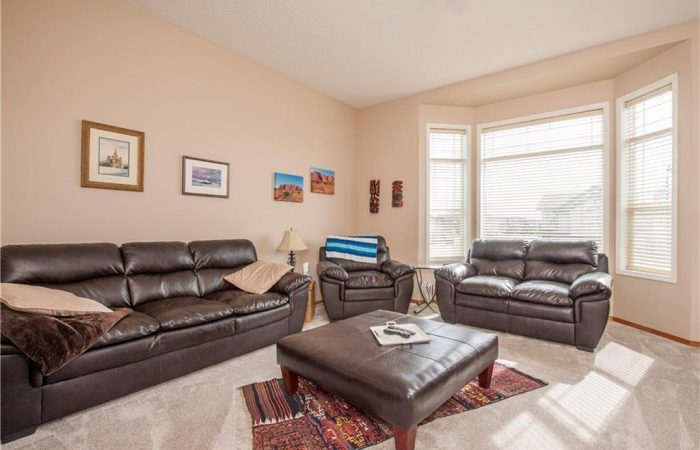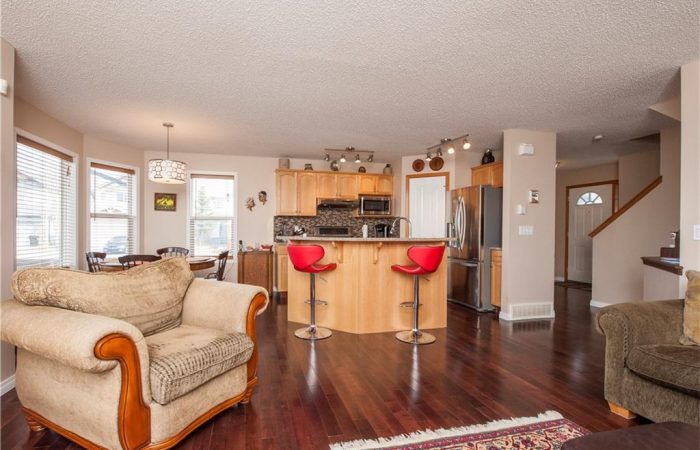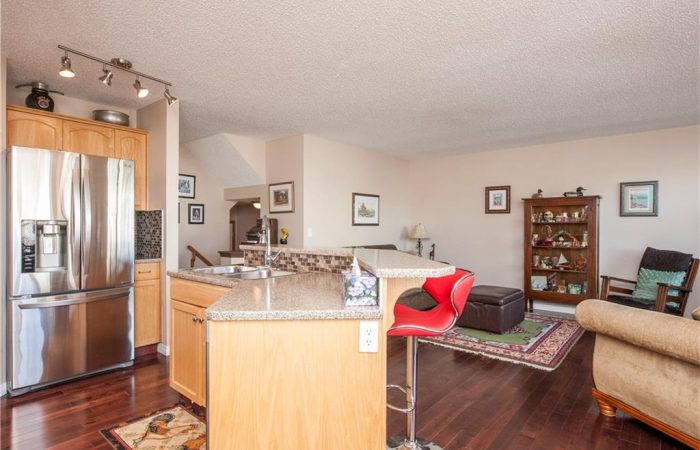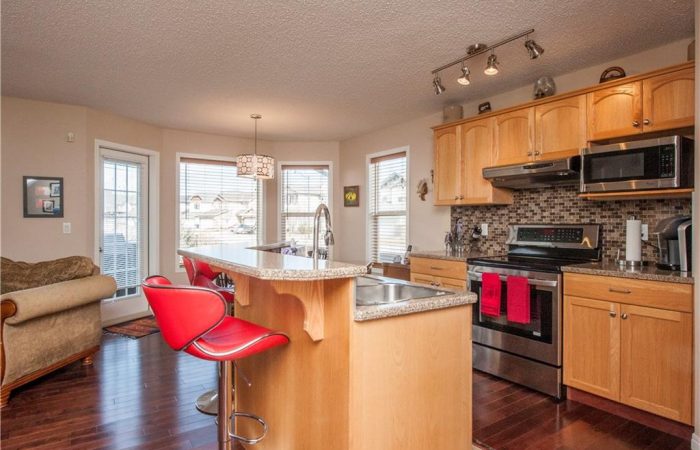Calgary, AB
Details
- $530,000
- Bedrooms: 3
- Bathrooms: 2.5
- Size: 1,659 Sq Ft.
- Lot Size: 5,155 Sq Ft.
- Garage Spaces: 2
- Year Built: 2003
Welcome to this Tastefully Updated family home! Enjoy the Open Plan, featuring a huge Bonus room with cozy fireplace, 3 bdrms, 2.5 baths and a pathway location! Brand new carpets, Newly finished hardwood floors, Stylish New Faux Granite countertops, many freshly painted rooms and a sunny exposure add to the allure of this great property. Just MOVE IN! Prepare meals in the efficient kitchen designed for people who like to cook and visit at the same time. It’s open to the living room, has convenient double sinks in the island, pantry and a tiered breakfast bar. Laundry and 2 piece bath tucked away on the main level. Master bdrm has a good sized walk in closet and an updated ensuite. Step out to the REALLY BIG West facing deck, designed for family entertainment, BBQ’s and Leisure! Enjoy the warm summer nights around the fire pit! The exterior siding was replaced 6 years ago. The basement is insulated, roughed in bathroom and vaculfo, awaiting your designs. 2 minute walk along the pathway to Waldorf School.
