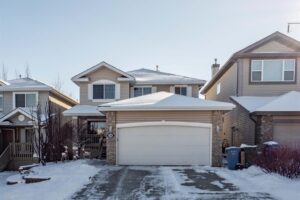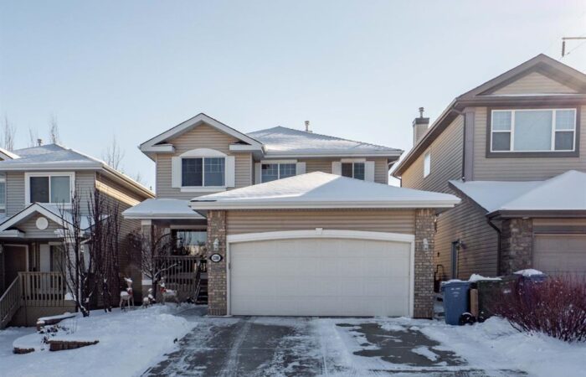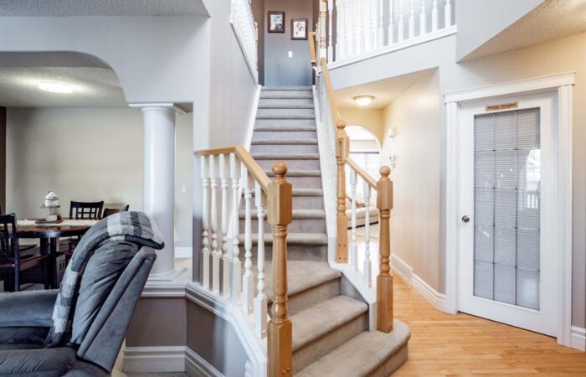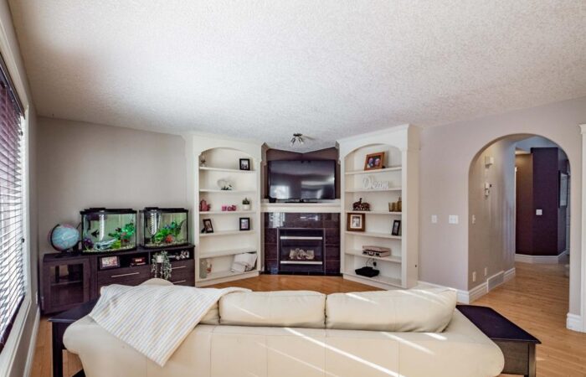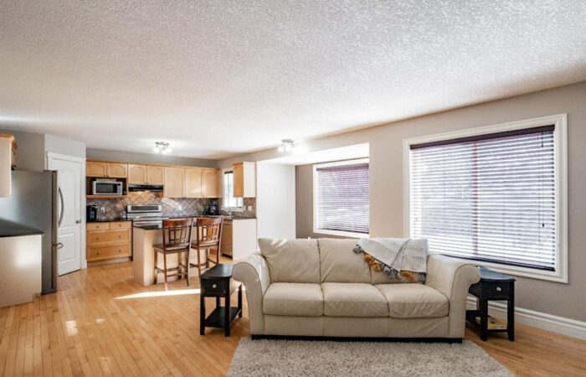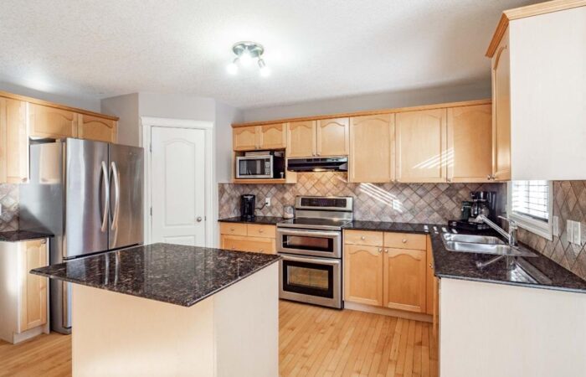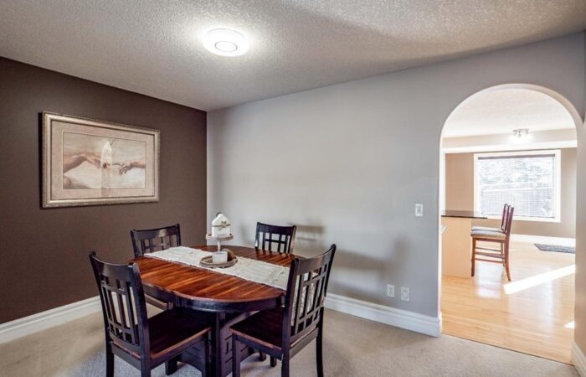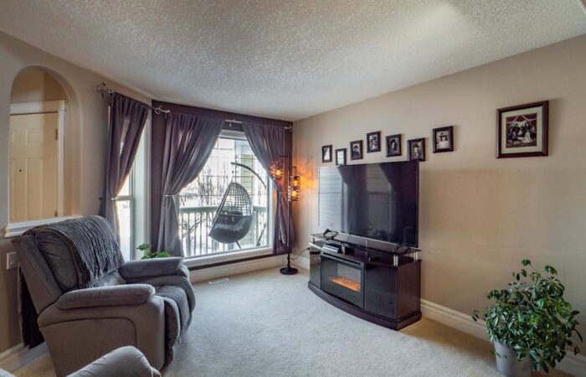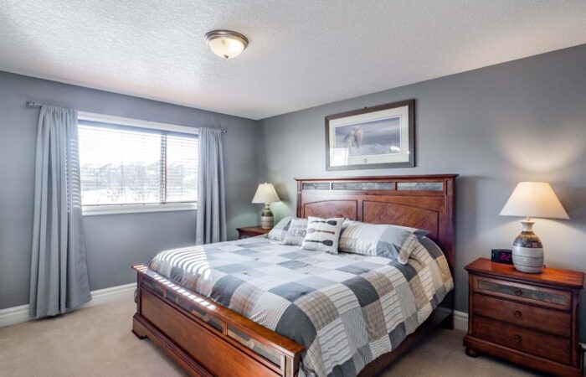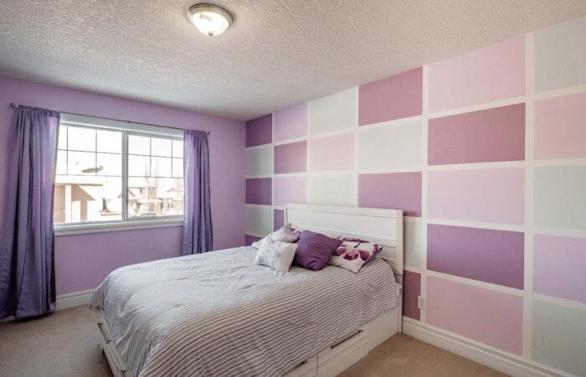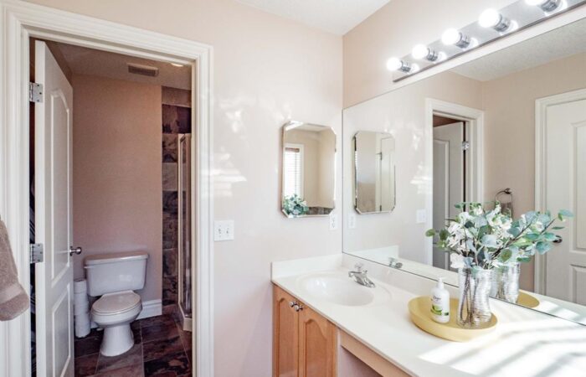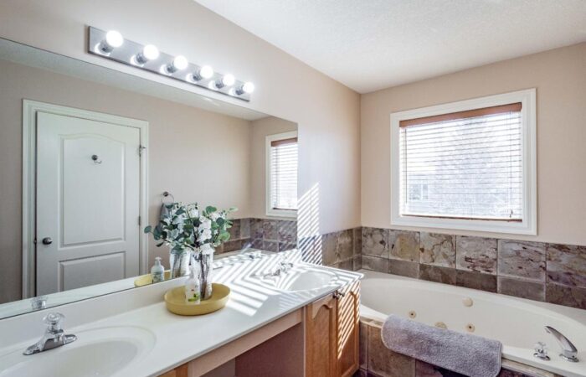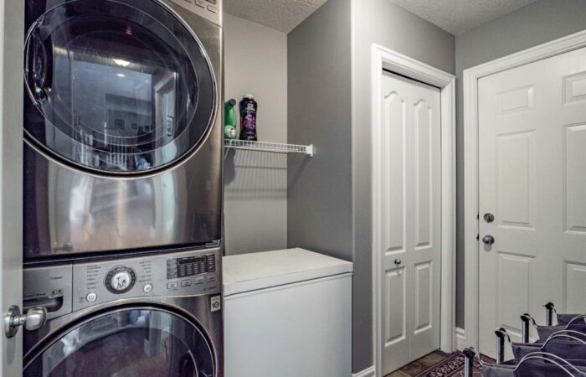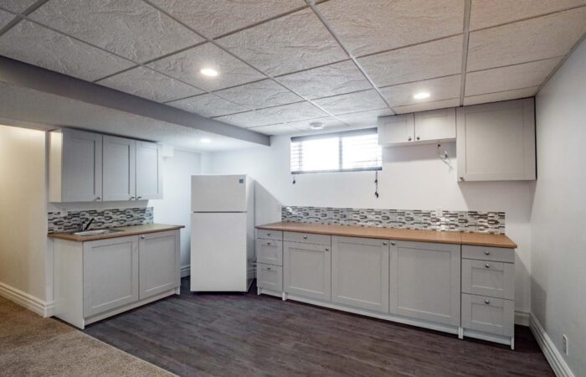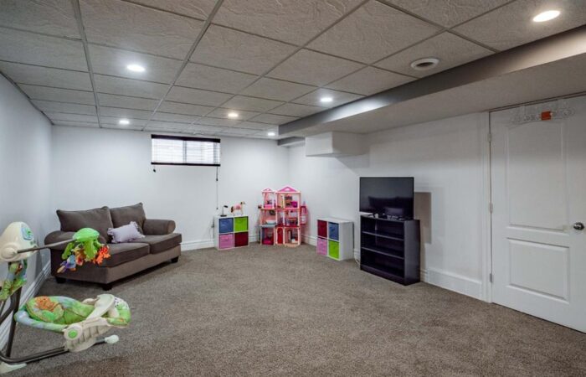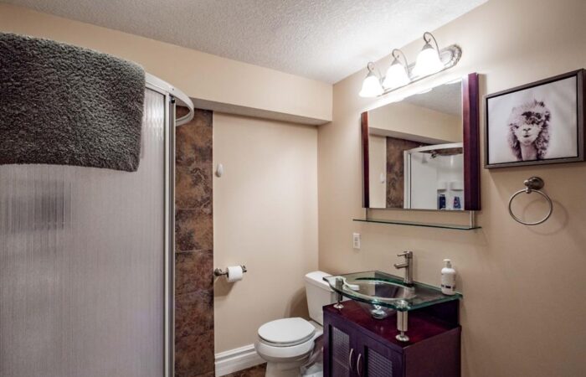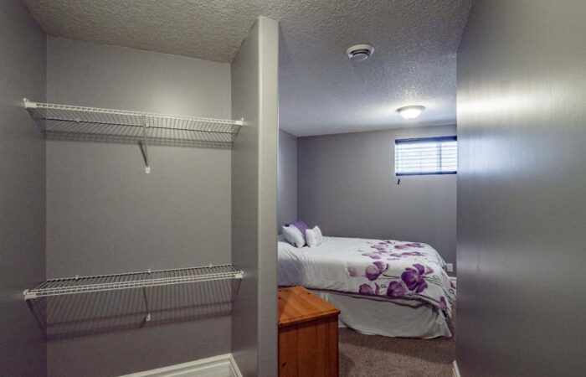Calgary AB
Details
- $599,900
- Single Family
- Bedrooms: 5
- Bathrooms: 4
- Size: 2,298 Sq Ft.
- Lot Size: 4,370 Sq Ft.
- Garage Spaces: 2
- Year Built: 2003
Rarely does a 4 bedroom Family home come on the market in such a desirable location! This home has Room to grow with a total of 5 bedrooms plus a convenient main floor Den! It’s ideally Located across from the Ravines and pathways, steps to a park and nowhere near the highway. The Floorplan offers an open great room kitchen and family room at the rear of the home where South sunlight pours through the windows. The Kitchen has all the conveniences with Granite counters, newer Stainless appliances, movable eating bar, pantry and large dinette. The Family room has built in TV and entertainment shelving units. The cozy main floor formal living and dining areas are at the front of the home for comfort and private entertaining. You’ll love the main floor Den, it’s perfect for a home office! The upper level is open to the entry below with 4 large bedrooms. In the Large primary bedroom you’ll find a huge walk in closet, 5 piece ensuite with separate shower and soaker tub. Beautiful views of the park from the master bedroom. The entire main and upper levels have been freshly painted. The lower Level has been professionally developed and boasts a kitchen dinette area, great for teens and guests! The family room is very spacious, lots of room for a pool table or huge sectional sofa. A 5th bedroom, walk in closet and 3 piece bathroom with lots of storage complete the basement living space. There’s plenty of storage and shelves in the utility room and the Hot Water tank is new. Outside you’ll find a sunny back yard with NEW grass. The old deck has been removed to make way for a buyers own design. Possession is flexible, need some notice for showings.
