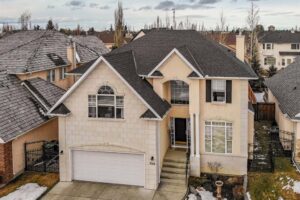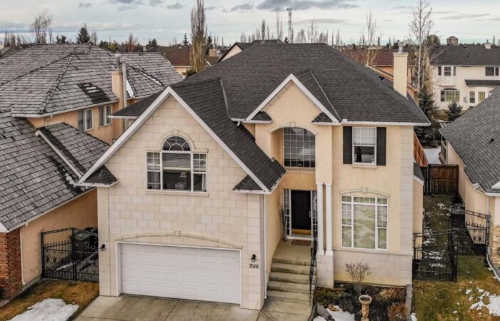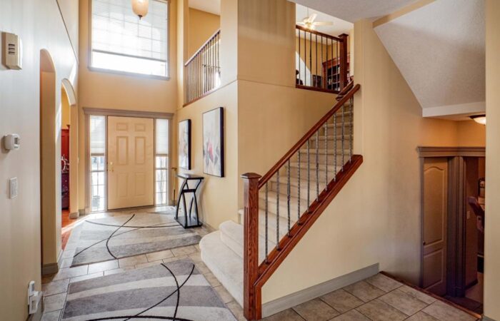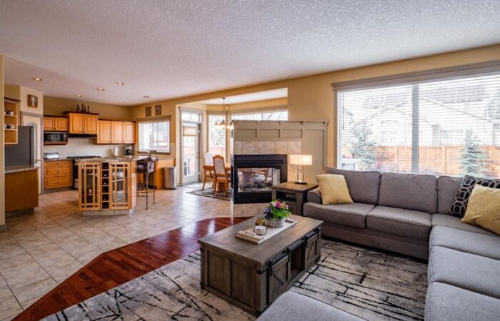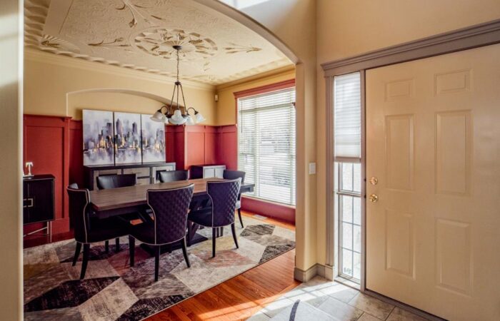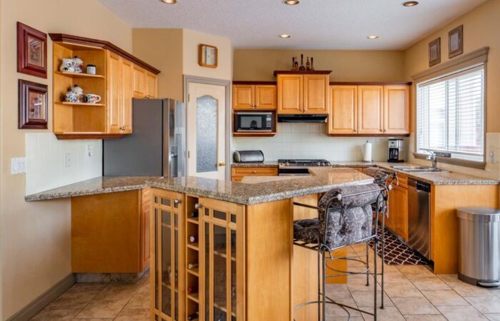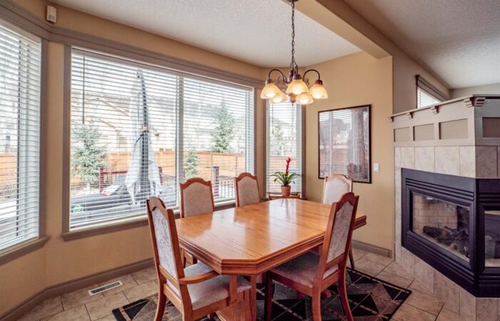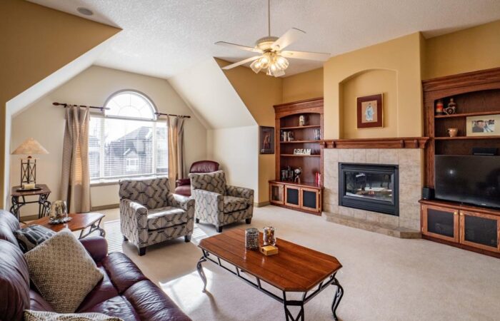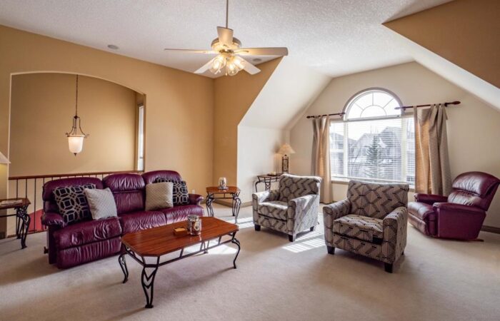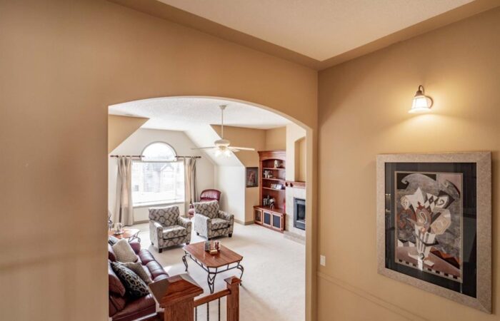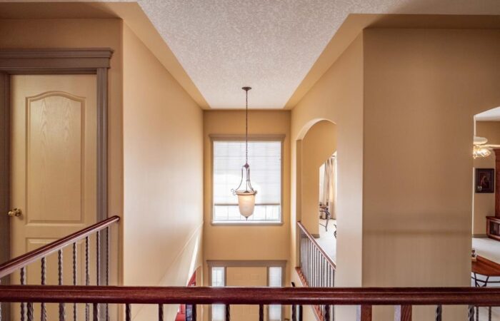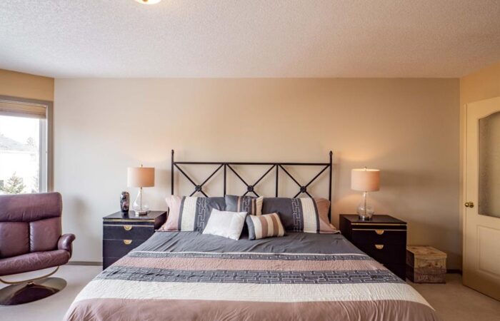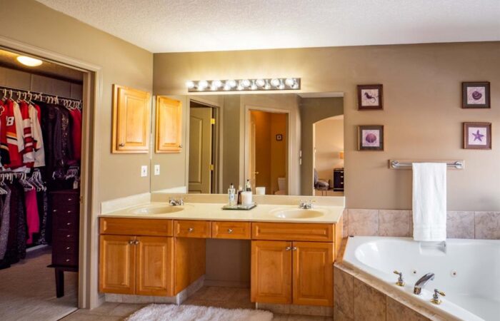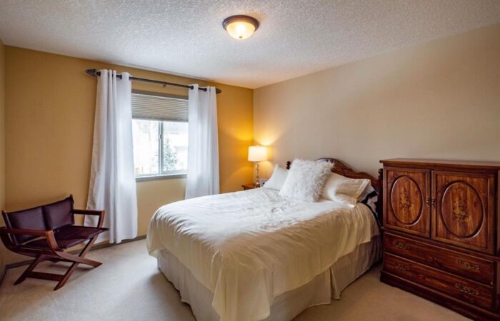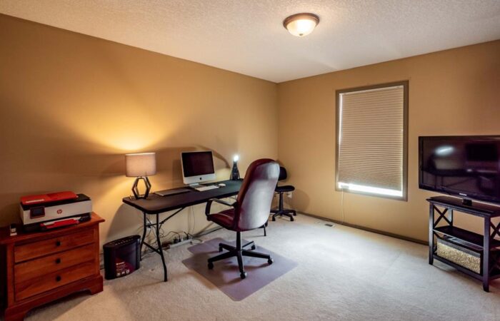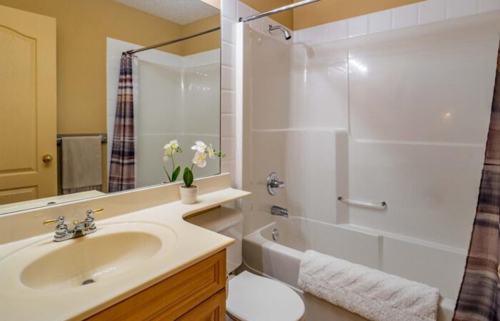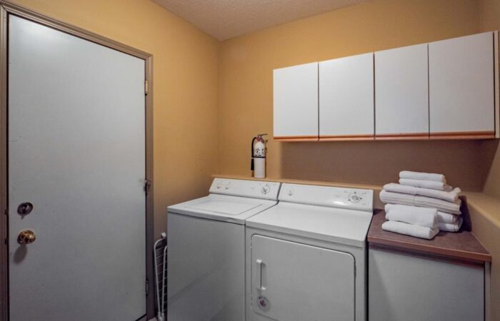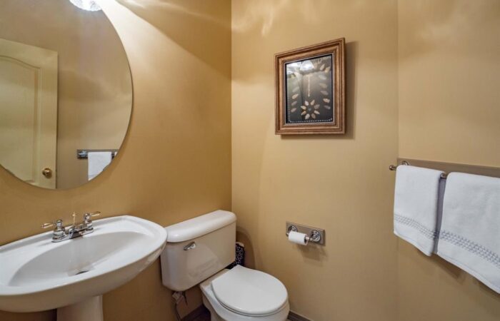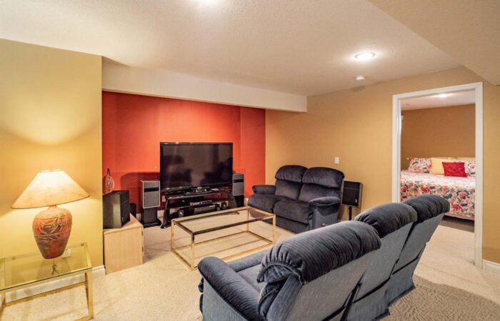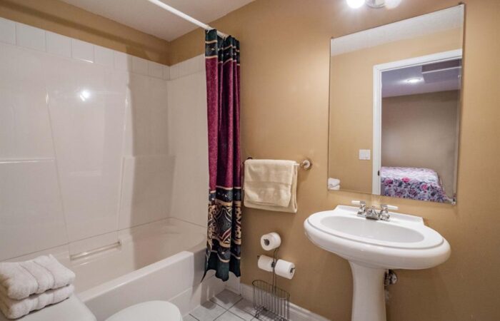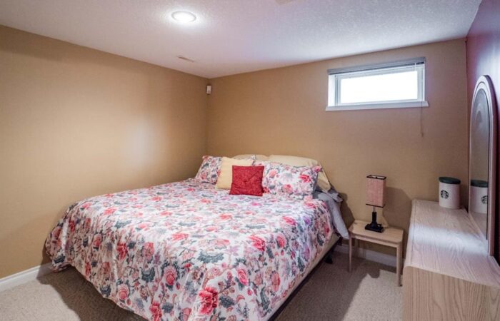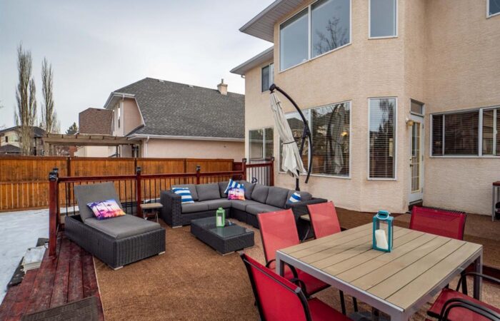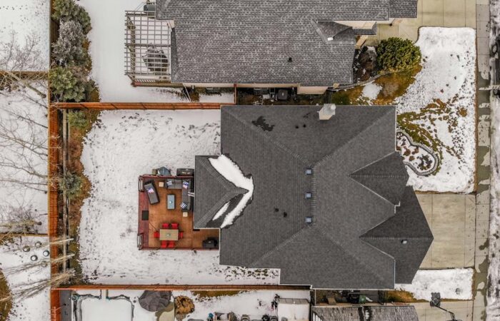Calgary AB
Details
- $895,000
- Single Family
- Bedrooms: 4
- Bathrooms: 4
- Size: 2,580 Sq Ft.
- Lot Size: 5,748 Sq Ft.
- Garage Spaces: 2
- Year Built: 1997
Family Home with incredible Living areas including a 400 sq ft Bonus Room and Massive new Deck for Outdoor entertaining!
Look Beyond the Ordinary and Live Up to Your Expectations in this Former Morrison Showhome! This home speaks of Elegance and Pride of Ownership throughout while offering over 3500 Sq Ft of family-friendly living space. Upon entering you will be impressed by the gracious foyer, high ceilings, and the open stairwell with wrought iron railings. Gleaming hardwood floors lead you into the welcoming Great Room where you’ll find a huge Family room, double-sided fireplace, and spacious chef’s Kitchen.
The Kitchen features Brand New Gas Stove, Fridge, and Dishwasher, a large tiered eating bar and island with beautiful granite countertops, Maple Cabinets, pantry, and sunny kitchen nook with a door to the Entertainers deck. From the double sink, you can look out into the large backyard and the 400 sq ft deck where friends and family enjoy the outdoors!
The formal yet inviting Dining room features a beautiful custom hand-troweled plaster ceiling and is located at the front of the home where it can also be used as a Flex room or convenient Home Office.
The Oversized Bonus room is one of a kind, with its custom built-in book and entertainment shelves, bright window, and open plan. There’s room for furniture, exercise and yoga gear, and a Big Screen TV! The Primary Bedroom is a Suite retreat with its Double French doors, space for a King Sized Bed, comfy Chairs and furnishings, and a 5 Piece ensuite. A corner soaker tub, shower, double vanity, and massive walk-in closet complete this private bedroom. The 2 other bedrooms up are oversized and the 4 piece bathroom is like new!
Open railings and high ceilings add to the Distinctive Architecture of the home as you can see on the VR Tour. You’ll also find a private 2 piece bathroom and laundry on the main floor. The lower level has been professionally developed with a cozy but spacious family room, 4th bedroom with 4 piece ensuite, additional storage room with shelving, under stair storage, and the utility room. The bedroom is the perfect Teen, Guest, or Flex room (non-egress window)!
Note that there are 2 furnaces, 2 Air Conditioners, and a New H2O tank! The Double garage was once the Morrison Showhome Office and is drywalled, insulated, and heated, perfect for the Handyman or Car Guy. High-end Fiberglass Shingles, venting, ice, and water shields were installed in 2012. Adding to the grand appeal of this home are the stunning Custom Hand Made Wrought Iron gates that adorn each side of the home! Truly one-of-a-kind, stand-out property that must be seen to be appreciated.
